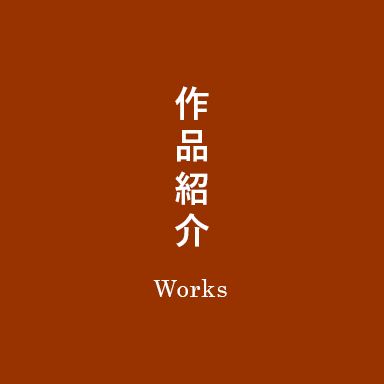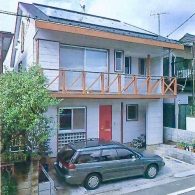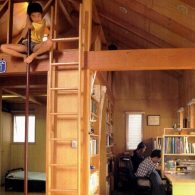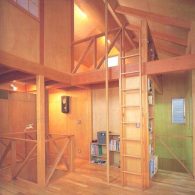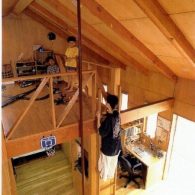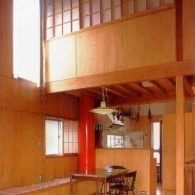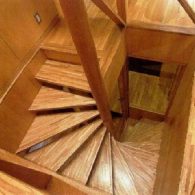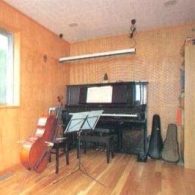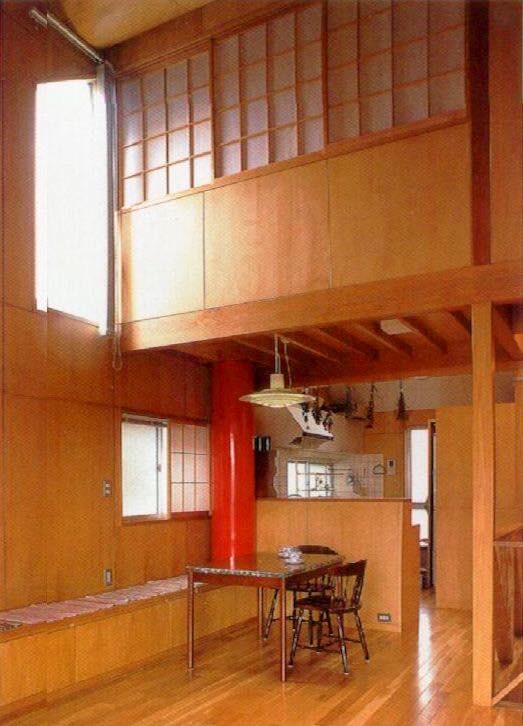
K-House
〜防音室(音楽室)のあるパッシブソーラーハウスのあるパッシブソーラーハウス
(田淵諭+大岡山建築設計研究所 在籍時担当作品)
金箔工芸の仕事をされているご主人を中心にした5人家族の住宅です。自分たちの生活のスタイルを明確に持っていて、いわゆる4LDK神話に全くとらわれていません。
2階に設けた明るく開放的な居間をはじめ、趣味の音楽のための完全防音されたレッスン室、子供がのびのび遊べるロフト、環境と家族の健康を守るOMソーラー、天然の木をふんだんに使用した内装、採用する建材薬品や科学物質への配慮も忘れません。
施主のこだわりと建築家の提案とがうまく噛み合い、さらに工務店の確かな技術の蓄積がそれに応えてくれました。
~ A Passive Solar House with a Soundproof Music Room ~
(Designed by Satoshi Tabuchi while at Oookayama Architectural Design Laboratory)
This is a home for a family of five, centered around the father, who works in gold leaf craftsmanship. They have a clear vision of their lifestyle and are not bound by the conventional 4LDK housing model.
The house features a bright and open living room on the second floor, a fully soundproofed lesson room for their passion for music, a loft where children can play freely, and an OM solar system that protects both the environment and the family’s health. The interior is richly adorned with natural wood, and careful consideration has been given to the selection of building materials, avoiding harmful chemicals.
The homeowner’s strong vision, the architect’s innovative design, and the construction company’s accumulated technical expertise have come together to create this unique residence.
Completion: 1994
Location: Kiyose, Tokyo
Structure: Wooden
Total Floor Area: 134.00m² (40.53 tsubo)
Site Area: 93.33m² (28.23 tsubo)
- 竣工
- 1994年
- 所在地
- 東京/清瀬市
- 構造
- 木造
- 延床面積
- 134.00m2(40.53坪)
- 敷地面積
- 93.33m2(28.23坪)
photo by リクルート(1,3,7枚目)、日経BP(2,4,6枚目)

