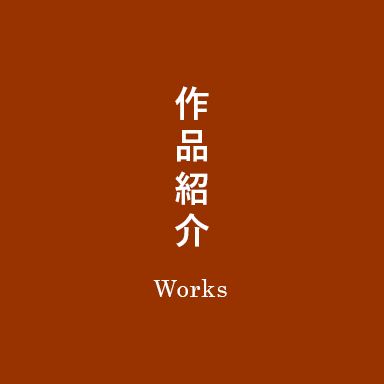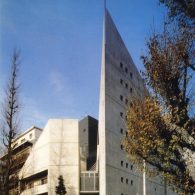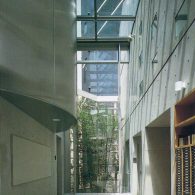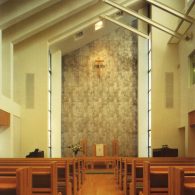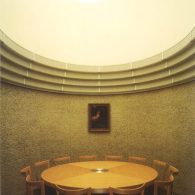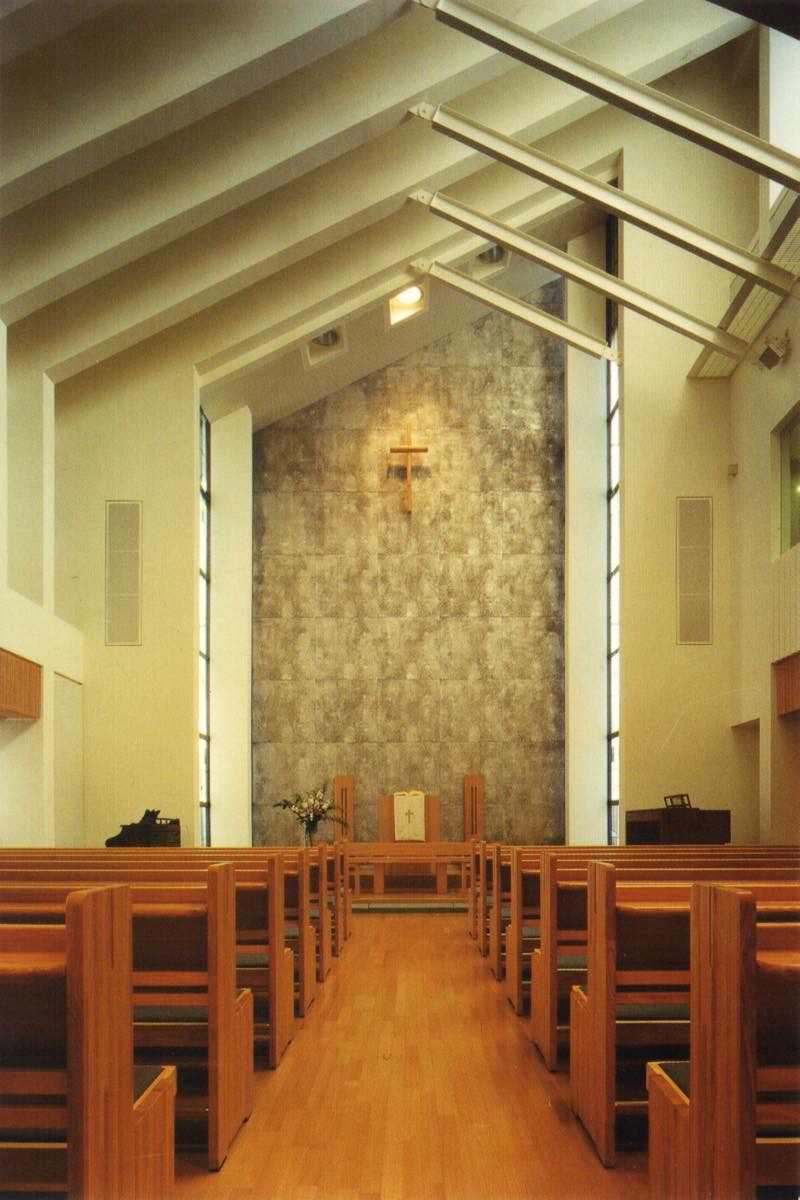
九段教会
九段教会
田淵諭+大岡山建築設計研究所 担当作品
武道館田安門の正面、靖国神社の隣に位置する日本基督教団の教会と牧師館です。
華やかな結婚式用のチャペルとは一線を画す、キリスト教が本質的に持つストイックな精神性、そして荘厳さを、現在から未来へと受け継ぐにふさわしい形態として表現しようと試みています。
具体的には、コンクリート打放という現代において最も本質をよく表す材料を中心に、ガラス、金属、木といった構成要素を極力華美な装飾を排除してまとめることで現代性と未来を感じさせ、機能上から分離した2つのシンプルで大きなマッス(量塊)がもたらす形態とシンプルな動線計画によって、かのゴルゴダの丘のイメージがもたらされることを狙っています。
竣 工1994年
所在地 東京/千代田区
構 造RC造
延床面積913.66m2(276.38坪)
敷地面積476.39m2(144.10坪)
RC造・エレベータ・床暖房・杭
INTER INTRA SPASE DESIGN SELECTION’94 デザイン賞受賞
新建築 1995年9月号掲載
Kudan Church
Project by Satoshi Tabuchi + Ōokayama Architectural Design Laboratory
Located directly in front of the Tayasumon Gate of the Nippon Budokan and adjacent to Yasukuni Shrine, this is a church and parsonage of the United Church of Christ in Japan.
In contrast to the glamorous chapels often used for weddings, this project seeks to express the stoic spirituality and solemnity inherent to Christianity in a form appropriate for passing down from the present into the future.
Specifically, the design centers on exposed concrete—a material that best conveys architectural essence in the modern era—combined with glass, metal, and wood, all composed with minimal decorative elements. This creates a sense of modernity and forward-looking design. Two large, simple masses (volumes), functionally separated, along with a straightforward circulation plan, evoke the image of Golgotha, the hill of crucifixion.
Completion: 1994
Location: Chiyoda-ku, Tokyo
Structure: Reinforced Concrete (RC)
Total Floor Area: 913.66 m² (approx. 276.38 tsubo)
Site Area: 476.39 m² (approx. 144.10 tsubo)
Features: Reinforced concrete structure, elevator, floor heating, piles
Awards: INTER INTRA SPACE DESIGN SELECTION ’94 – Design Award
Publication: Featured in Shinkenchiku magazine, September 1995 issue
- 竣工
- 1994年
- 所在地
- 東京/千代田区
- 構造
- RC造
- 延床面積
- 913.66m2(276.38坪)
- 敷地面積
- 476.39m2(144.10坪)
photo by Susumu Koshimizu

