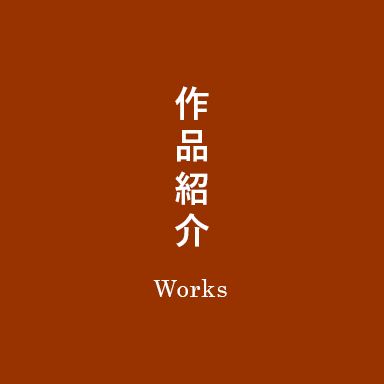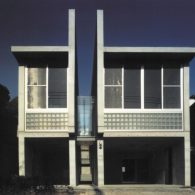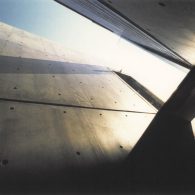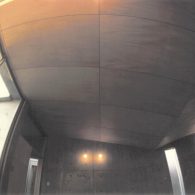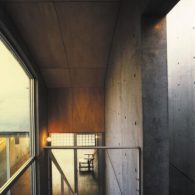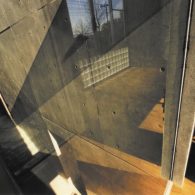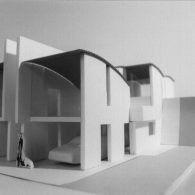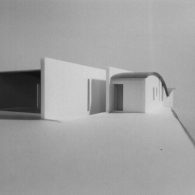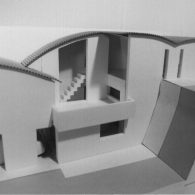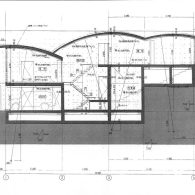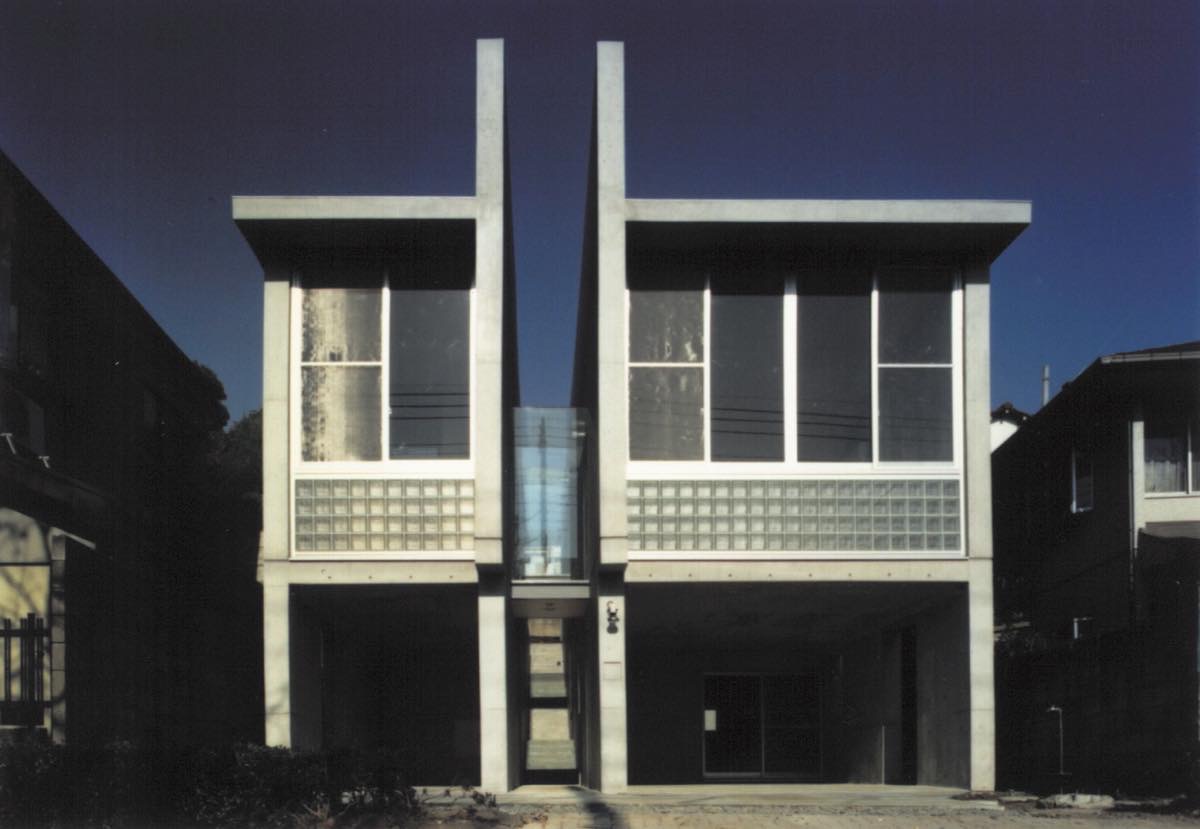
分梅町の家
分梅町の家
〜4mの高低差をまたぐ敷地に立つアトリエつきのRC住宅、デメリットをメリットに変換
田淵諭+大岡山建築設計研究所 担当作品
カメラマンのご主人とテーブルコーディネーターの妻、生まれたばかりのお子さんのための住宅+カメラマンのスタジオ。
4.5mもの崖のある敷地を、擁壁を兼ねたコンクリートの躯体により高低差を吸収し、南面道路側からみれば2階建て、北側道路側は平屋にとなり二つの設置階もつ。フロアをスキップさせることで、変化のある空間となり高低差というデメリットをメリットに変換させた。
建物は水回り、倉庫などのゾーンとリビング、アトリエ、個室のゾーンの2つにおおきくわかれ、それぞれをガラスのブリッジで繋げる。中央には高いほうの敷地までぬける階段を配した。 厳しい各種の斜線制限を回避しながらも豊かな空間をつくるために、ボールト天井を連続させ、内部空間の特徴ともなっている。
高いほうの敷地の隣地には、別に実家があり、行き来がスムーズにできるようになった。
House in Bubaicho
〜An RC House with a Studio Built on a Sloped Site with a 4-Meter Level Difference — Turning a Disadvantage into an Advantage
A project by Satoshi Tabuchi + Ōokayama Architectural Design Studio
A residence for a photographer husband, a tableware stylist wife, and their newborn child, combined with a studio for the photographer.
The site features a 4.5-meter-high cliff. To accommodate the level difference, a concrete structure that also functions as a retaining wall was employed. As a result, the building appears as a two-story structure from the south-facing road, while presenting as a single-story building from the north-facing road—effectively utilizing two ground levels. The introduction of split-level floors brings spatial variety, transforming what could have been a limitation into a key design feature.
The house is divided into two main zones: one for water-related facilities and storage, and the other for the living area, studio, and private rooms. These zones are connected by a glass bridge. A central staircase links the lower and upper levels of the site.
To navigate strict setback and height limitations while still achieving a rich and expressive interior, a series of vaulted ceilings was incorporated, which has become a defining characteristic of the space.
Adjacent to the higher part of the site is the owner’s family home, allowing for smooth and easy access between the two properties.
Completion: 1994
Location: Fuchu, Tokyo, Japan
Structure: Reinforced Concrete (RC)
Total Floor Area: 157.22 m² (47.55 tsubo)
Site Area: 337.26 m² (102.02 tsubo)
- 竣工
- 1994年竣工
- 所在地
- 東京/府中市
- 構造
- RC造
- 延床面積
- 157.22m2(47.55坪)
- 敷地面積
- 337.26m2(102.02坪)
photo by Susumu Koshimizu

